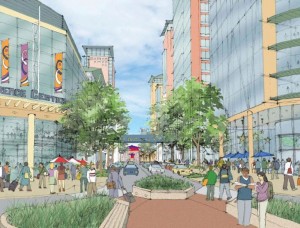The latest images of the Drexel University Campus Master Plan were released via the University’s master planning WordPress website Dec. 22, including diagrams and sketches of the proposed changes to the University City campus up to and beyond the year 2027.
The plans forecast Drexel’s future beyond the more immediate Strategic Plan: 2012-2017, for which President John A. Fry designated five distinct task forces focusing on research, academic quality and innovation, and quality of life for students, to name a few.
The designs were released in a PDF titled “Actions: A sequence of integrated landscape and building investments,” in which plans are separated into three main sections: ongoing, actions to be initiated between 2012 and 2016, and actions to be initiated between 2017 and 2026.
A collaboration between Fry’s team and Boston-based architecture and planning firm Goody Clancy, the goal of the strategic plan is to create “a great urban, comprehensive research university, committed to experiential learning, community partnerships, and global engagement,” according to Fry’s “presidential update” message on the plan.

- The newest images of the Master Plan were released on Dec. 22 and depict proposed additions to the University City campus. The above sketch shows a potential retail center that would be built above the Powelton Yards near 30th Street Station.
Fry’s team includes the five task forces, Fry’s senior vice presidents, Provost Mark Greenberg and Vice Provost Janet Fleetwood. Later this month they will release the completed second phase of the Strategic Plan, which aims to “sharpen Drexel’s vision, create an agenda for action, determine estimated costs and identify modes of assessment for our measurable outcomes,” Fry wrote.
The recently released renderings outline many major future builds and renovations and highlight ongoing actions. The document references the under-construction URBN Center, which will soon be the new home to the Antoinette Westphal College of Media Arts and Design, and the iSchool, which will be expanded once a donor is identified. It also calls for a modernization of the College of Medicine within the existing space and an expansion of the library.
One of the first projects slated is the American Campus Communities apartment complex planned for Chestnut Street. American Campus Communities is a national college housing program known for its “privacy, spacious rooms and the best amenities,” according to its website. The proposed apartments would include outdoor terraces, walkways and a central plaza, and would be nestled between Chestnut and Market streets on 32nd Street.
As described by urban development blog Hidden City Philadelphia, the master plan focuses on the key values of “connectivity, accessibility, historic preservation, urbanization and greening.”
Many of the renderings, such as those pertaining to Lancaster Walk, suggest more vegetation and greener areas to come around campus. In fact, the plan proposes that the parking lot between Towers and Calhoun halls become a small park with trees, lighting, seating and pathways.
Projects slated for 2012-2016 include connecting outdoor rooms to be built between Lancaster Green and North Mall, a retail terrace at 3330 Market St., new engineering labs and a relocation of the Steinbright Career Development Center to Nesbitt Hall. The plan also suggests more pedestrian and bike path improvements and a Five Star Parking lot near the student residences.
Keystone elements of the plan include doubling the number of on-campus beds and providing learning terraces similar to the one beneath the Race Street Residence Hall at other residential buildings. Beautification of various street corners and spaces around campus is another major element of the plan.
The undisputed winner for most ambitious long-term plan pertains to the air rights the University hopes to acquire over the train tracks at Powelton Yards by 30th Street Station. The goal is to create a high-rise retail space between 30th Street and the University City campus, complete with a new home for the College of Engineering, shops and apartments.
According to Hidden City, the key to integrating a campus with so many vast proposed changes is a combination of architecture and beautification.
“A combination of the two … will create the desired urban, interconnected campus,” the blog said.
The unofficial plans are sure to face many changes in the coming months and years, and they will rely on the University’s funding and resources. To view the renderings, visit the Drexel University Master Planning WordPress website. Stay tuned for the completion of the second phase of the planning process, which will provide more detailed budgeting and logistical information regarding the fate of the campus.
“I hope that you will choose to become involved in Drexel’s planning process through participation in one of the open forums, through the online discussion forum or by volunteering to work on one of our committees,” Fry said. “Through hard work and respectful collaboration, we will create a plan that illuminates Drexel’s key values, enduring mission and aspirations.”


